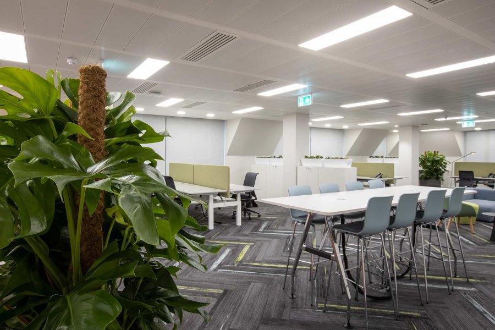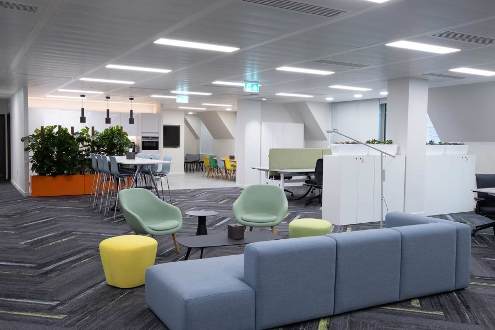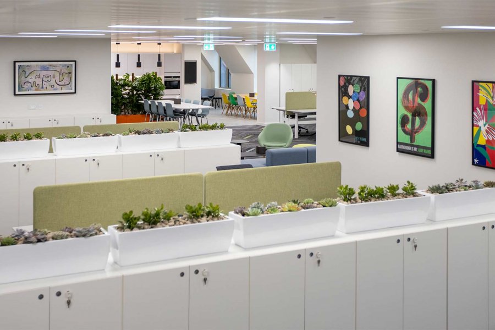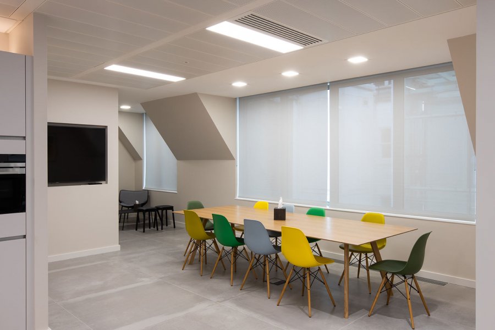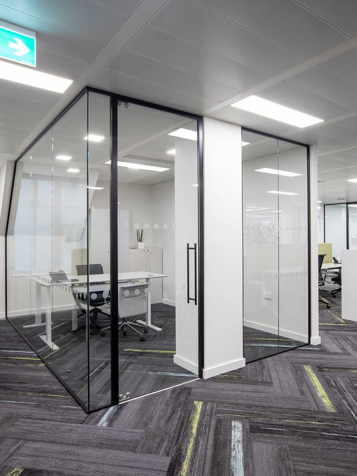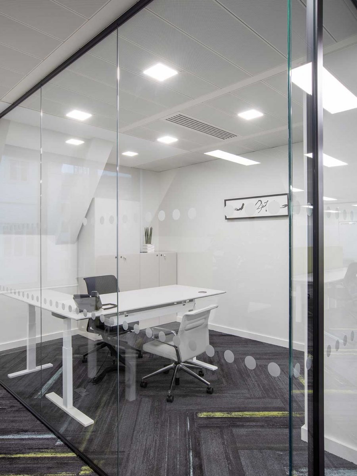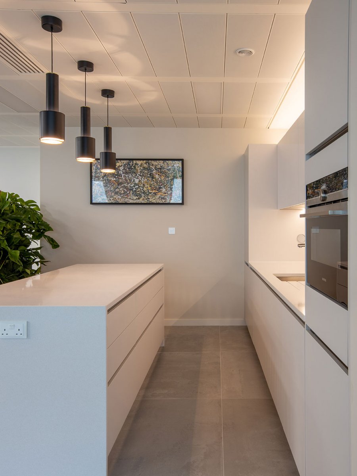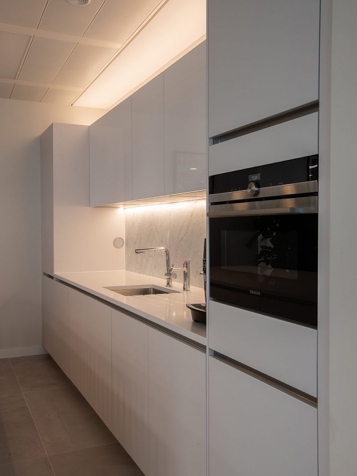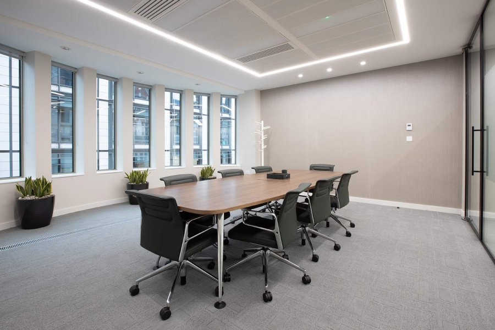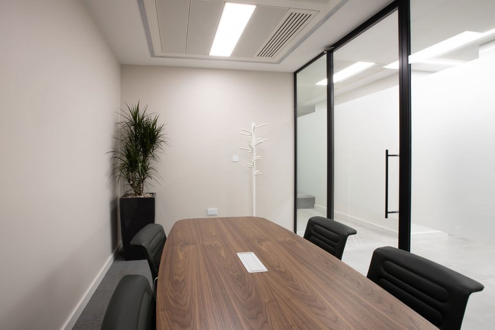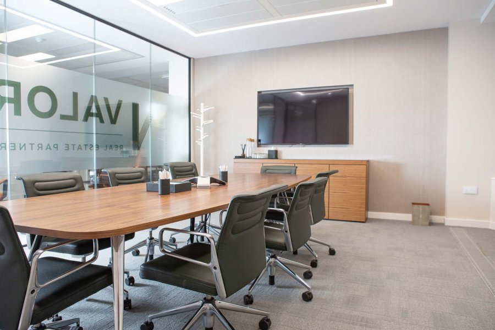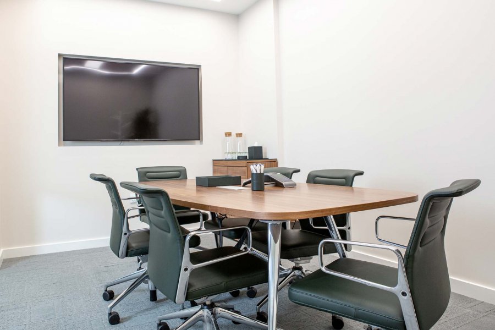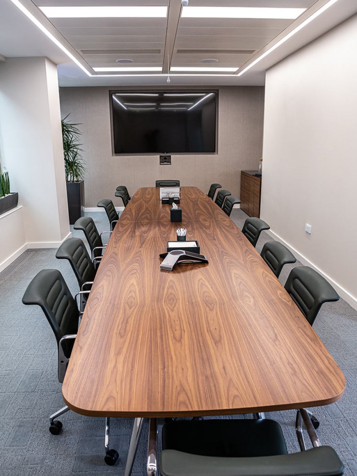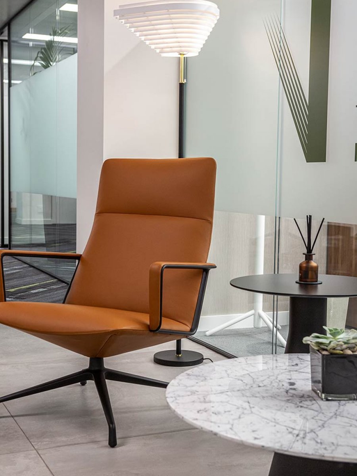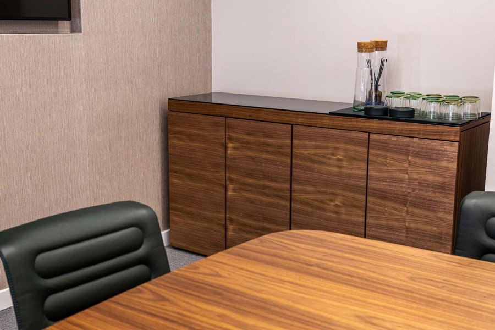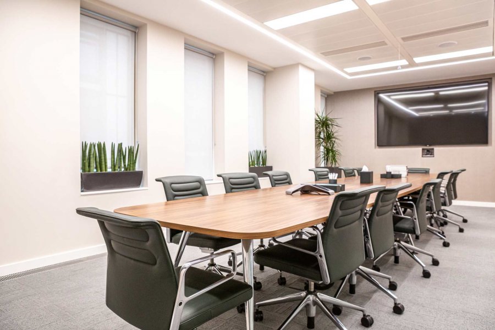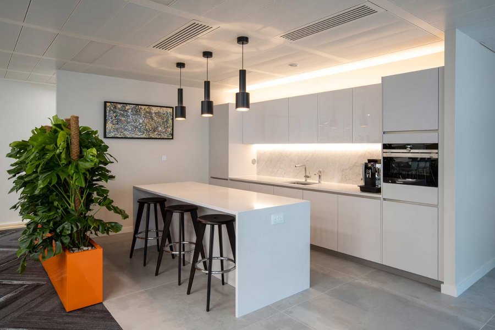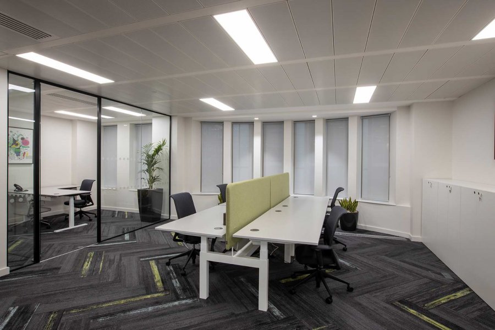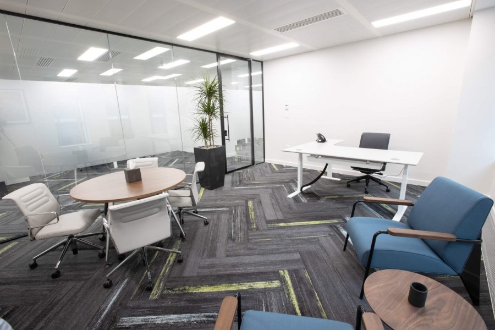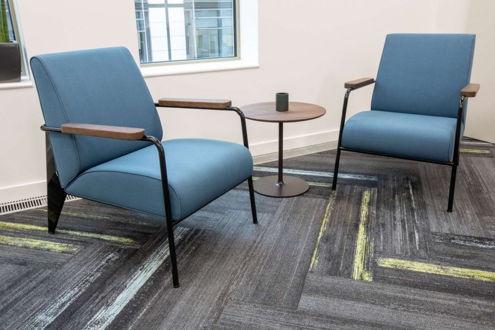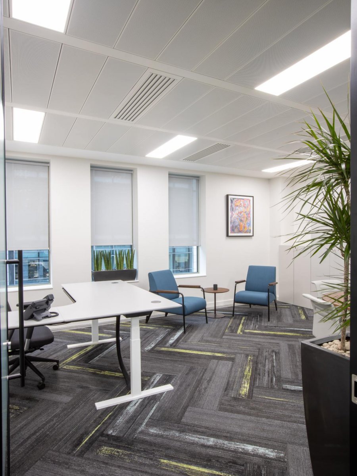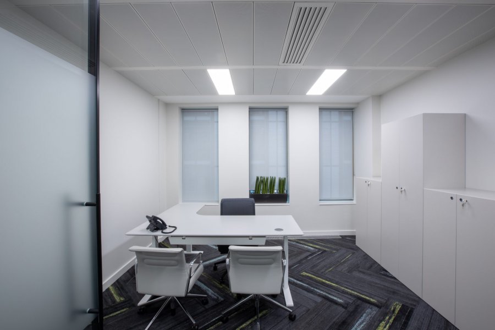Stratton Street Office, Mayfair
This has been one of the most exciting commercial office fit outs in the heart of Mayfair. We started this project from a blank canvas, and it was so satisfying seeing all of our designs for this beautiful office come together from the structural work to bespoke furniture pieces. It has been a labour of love doing the designs, and we only spent two weeks obtaining the license for alteration on behalf of our client. The space comprised 6,000sq.feet of high quality CAT A space in the newly refurbished offices at 10 Stratton Street, Mayfair. Our brief was to create a modern office with institutional feel and a variety of working environments to accommodate 40 people.
Genuine textures were important to the client as they wanted to use their office to create a representation of their company values: honesty and innovation. The aesthetics feel they wanted was clean and light, with additional items and elements adding pops of colour and character.
Collaborative work spaces are distributed throughout the floor along with meeting rooms, social spaces, tea point and open plan desking. We enjoyed using vibrant colours such as sunshine yellow and various shades of greens and blues in the open plan areas to inspire and increase productivity.
The glazing system was specified to create high sound insulation for meeting rooms whilst ensuring the partitions were as minimal as possible.
All meeting rooms and executive offices have bespoke finishes and furniture pieces such as AC5 leather chairs and walnut surfaces to give a sophisticated look and the inviting environment that our client desired.

